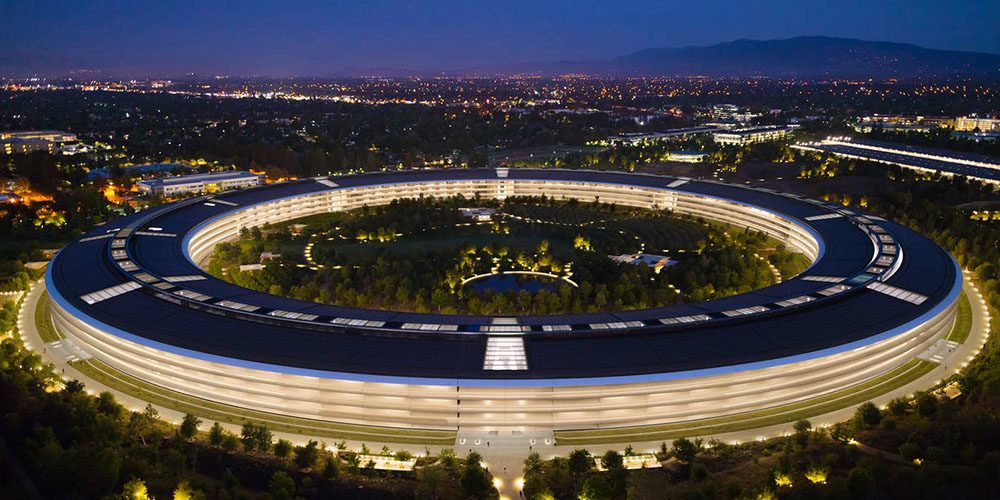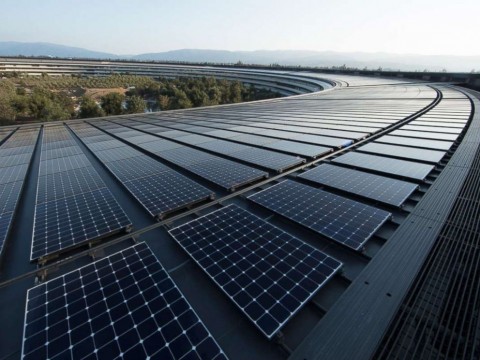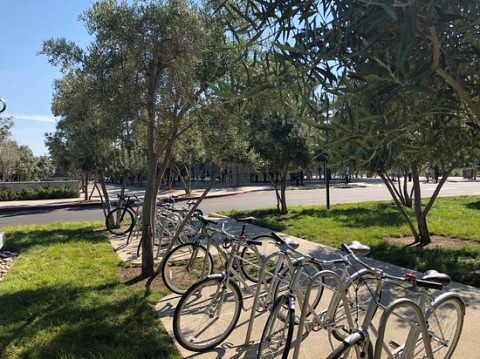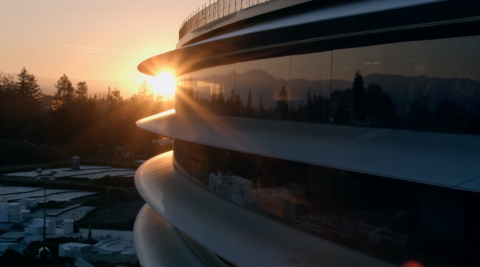SCCN Blogs
Apple Park, A Smart Example
Apple Park, the tech new headquarters that opened in 2018, was the final vision of the firm's founder: Steve Jobs. In his final public appearance before his death on October 5th 2011 addressing a team of Cupertino council members, he said "It has got a gorgeous courtyard in the middle, and a lot more. It's a circle, so it's curved all the way round. This is not the cheapest way to build something. Every pane of glass in the main building will be curved. We have a shot at building the best office building in the world. I really do think that architecture students will come here to see it. "
Located in a sprawling 175 acre land in suburban San Francisco bay area, its iconic ring shape is a courtesy of architect Norman Foster. It houses around 14000 Apple employees in one central four-story circular building of approximately 2,800,000 square feet. Eighty percent of the campus has planted area with drought resistant trees and plants indigenous to the Cupertino area and the central portion of the building has a artificial pond. Steve Jobs wanted the whole campus to look less like an office park and more like a nature refuge.
Apple Park, which dubbed 'the spaceship' by the media due to its appearance is considered one of the greenest workspaces in the world.
Smart Campus Cloud Network (sccnhub.com) envisions the educational campuses to follow the same footprint to become carbon neutral.
Here are some facts about the building:
- Kaushik Kodali, IT Coordinator TERRE Policy Centre
When you subscribe to the blog, we will send you an e-mail when there are new updates on the site so you wouldn't miss them.








Comments